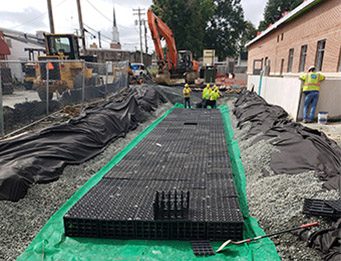Project Quick Facts
- Project: Abredeen Fire Department
- Services: grading and excavation, stormwater management, underground utilities
- Location: Aberdeen, Maryland
- Timing: July 2019 to November 2020
- Project Manager: Steve Thomas
Updating any municipal building, particularly an active firehouse, that served a community for 50 years requires careful coordination between multiple stakeholders. The Aberdeen Station House #1 is a prime example of how teamwork and technical know-how can come together to achieve exceptional results.
This project brought together a variety of local leaders in public safety design and construction:
- Manns Woodward Studios was the architect on the project, bringing extensive experience in public safety architecture.
- North Point Builders, who also has diverse public safety experience, was selected as the general contractor.
- Landmark Science & Engineering, the civil engineer on the project, designed the stormwater management system for the Aberdeen Firehouse expansion.
- Comer Construction provided complete site construction services, including grading, excavation, utilities, and stormwater management.
Prior to the expansion, the Aberdeen Station House #1, which is located in downtown Aberdeen, was 23,019 square feet. The expansion plans called for adding approximately 9,000 square feet to the building and required the acquisition of an adjacent parcel of land to accommodate the new facility.
The Aberdeen Fire Department is a full-spectrum department with five Engines, a Tower, a Heavy Rescue and a Brush Unit and four Utility vehicles. They have three single-Engine sub-stations, in addition to the main firehouse. 100% of Harford County Volunteer Fire and Emergency Medical Services Association’s personnel are volunteer.

The Aberdeen Fire Station after the expansion. Photo Source: Landmark Science & Engineering.
The Aberdeen Fire Station expansion SWM includes four micro-bioretention facilities on the building’s exterior to collect rainwater (as shown in the photo on the right). Photo Source: Landmark Science & Engineering.

Implementing the Approved Site Design and Stormwater Management
Comer Construction’s services followed the site design developed by Landmark Science & Engineering. We provided excavation and grading, installed underground utilities, and implemented the stormwater management plan.
Addressing High Groundwater
Comer Construction installed four BioMod® modular bioretention facilities, permeable pavers, and underground RainTank™ stormwater facilities. These stormwater practices were selected by the engineer because the property has a seasonal high groundwater table and the downstream receiving storm drain system is shallow.
Upgrading Water Service
A water service connection was designed to tap into a high-pressure water main owned by Harford County since the surrounding water system owned by the City of Aberdeen did not have the requisite flow pressure necessary to support a sprinkler system.
Modernizing Sewage Systems
The existing sanitary sewer piping was aging and in need of replacement. Comer Construction installed the underground utilities on this project, including a sanitary sewer piping system designed by Landmark Science & Engineering.
By leveraging our specialized skills and collaborating closely with all stakeholders, we were able to successfully navigate the challenges and deliver site construction services that meets both functional and environmental requirements.
About Comer Construction
Comer Construction is a women-owned site construction company specializing in grading, excavation, underground utilities, and roadwork. Since 1982, we’ve developed a reputation of excellence, built upon strict adherence to a set of values: Safety, Integrity, Quality, Commitment and Teamwork. Our team of highly-skilled craftsman and certified professionals perform all aspects of our services and can quickly adapt to your project’s particular needs.
Contact us today to discuss your next project!

Underground SWM RainTank constructed under the parking lot. Photo Source: Landmark Science & Engineering.






